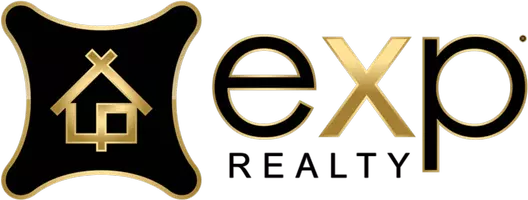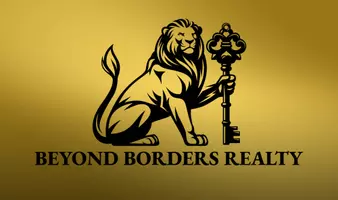3 Beds
2 Baths
1,300 SqFt
3 Beds
2 Baths
1,300 SqFt
OPEN HOUSE
Sat Apr 26, 1:00pm - 4:00pm
Sun Apr 27, 1:00pm - 4:00pm
Key Details
Property Type Single Family Home
Sub Type Detached
Listing Status Active
Purchase Type For Sale
Square Footage 1,300 sqft
Price per Sqft $922
MLS Listing ID SB25081694
Style Detached
Bedrooms 3
Full Baths 2
Construction Status Turnkey,Updated/Remodeled
HOA Y/N No
Year Built 1955
Lot Size 7,686 Sqft
Acres 0.1764
Property Sub-Type Detached
Property Description
Welcome to your move-in ready oasis at 18801 Felbar Avenue in North Torrance! This charming single-family home offers 3 bedrooms and 2 bathrooms across 1,300 square feet, nestled on a sprawling 7,684 square foot lot. Enjoy the fresh interior and exterior paint, complemented by new vinyl plank floors and newer landscaping. The heart of this home is its newly updated kitchen, featuring quartz countertops, a subway tile backsplash, white shaker cabinets with brushed nickel pulls, and a cozy eat-in counter perfect for casual meals. Modern stainless steel appliances, including a gas range, make cooking a joy. The living room welcomes you with crown molding, recessed lighting, and abundant natural light. Step outside to a vast backyard and patio, ideal for entertaining under the shade of mature trees. Additional highlights include a remodeled hallway bathroom with designer tiles and a second full bathroom. A stackable washer and dryer are conveniently located in the hallway closet. Plus, there's ample parking with a detached two-car garage and a spacious driveway. Located near North High School, Edison Elementary School, Columbia Park, local shopping, and restaurants. It's a great opportunity to own a home in the City of Torrance, with easy access to I-405 and South Bay Beaches. Dont miss this opportunity!
Location
State CA
County Los Angeles
Area Torrance (90504)
Zoning TORR-LO
Interior
Interior Features Copper Plumbing Full, Recessed Lighting
Heating Natural Gas
Flooring Linoleum/Vinyl
Equipment Dishwasher, Dryer, Microwave, Refrigerator, Washer, Vented Exhaust Fan, Gas Range
Appliance Dishwasher, Dryer, Microwave, Refrigerator, Washer, Vented Exhaust Fan, Gas Range
Laundry Closet Full Sized, Closet Stacked, Inside
Exterior
Exterior Feature Stucco
Parking Features Garage - Single Door, Garage Door Opener
Garage Spaces 2.0
Utilities Available Cable Available, Electricity Available, Natural Gas Available, Natural Gas Connected, Phone Available, Sewer Available, Water Available, Sewer Connected
View Neighborhood
Total Parking Spaces 2
Building
Lot Description Sidewalks
Story 1
Lot Size Range 7500-10889 SF
Sewer Public Sewer
Water Public
Architectural Style Traditional
Level or Stories 1 Story
Construction Status Turnkey,Updated/Remodeled
Others
Monthly Total Fees $35
Miscellaneous Suburban
Acceptable Financing Cash, Conventional, FHA
Listing Terms Cash, Conventional, FHA
Special Listing Condition Standard
Virtual Tour https://www.wellcomemat.com/mls/55ra3af249e11m3hr

"My job is to find and attract mastery-based agents to the office, protect the culture, and make sure everyone is happy! "







