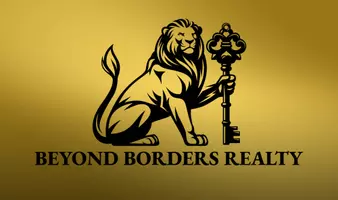4 Beds
3 Baths
2,875 SqFt
4 Beds
3 Baths
2,875 SqFt
OPEN HOUSE
Thu Apr 24, 11:00am - 1:00pm
Key Details
Property Type Single Family Home
Sub Type Detached
Listing Status Active
Purchase Type For Sale
Square Footage 2,875 sqft
Price per Sqft $608
MLS Listing ID WS25077144
Style Detached
Bedrooms 4
Full Baths 3
HOA Y/N No
Year Built 1948
Lot Size 8,665 Sqft
Acres 0.1989
Property Sub-Type Detached
Property Description
Beautiful and spacious California Ranch-style home located in the highly desirable, tree-lined neighborhood of North Monrovia! Bright and airy home features 4 bedrooms, 3 bathrooms, has an open floor plan with a generous living area of 2,875 sq ft. and a spacious lot of 8,662 sq ft. Step inside and youll immediately appreciate the inviting layout, starting with a formal living room featuring elegant ceiling moldings, a charming fireplace, and bay windows with plantation shutters that let in natural light and offer a peaceful view of the landscaped front yard. The heart of the home is the open kitchen and dining area, which boasts wood cabinetry, tile countertops, newer flooring and new appliances. The spacious family room is perfect for gatherings and entertaining, complete with a cozy electric fireplace, and sliding French doors that lead out to the covered patioideal for relaxing or hosting guests year-round. All bedrooms are thoughtfully placed, and the dedicated laundry room area offers convenience and practicality. The property sits on a generous lot and features a wrought iron gated driveway that runs the full length of the home to a detached garage, offering both privacy and curb appeal. Enjoy stunning mountain views, a majestic 200-year-old pine tree, and your very own citrus trees in the backyard. This is the perfect opportunity to own a home in one of Monrovias most sought-after communities. Ideally located near parks, shopping, supermarkets, and Old Town Monrovia. A true gemmove right in and make it your own!
Location
State CA
County Los Angeles
Area Monrovia (91016)
Zoning MORL*
Interior
Cooling Central Forced Air
Fireplaces Type FP in Family Room, FP in Living Room
Laundry Laundry Room, Inside
Exterior
Exterior Feature Brick, Stucco
Parking Features Garage
Garage Spaces 2.0
Fence Wrought Iron
Utilities Available Electricity Connected, Natural Gas Connected, Sewer Connected, Water Connected
View Mountains/Hills, Neighborhood
Roof Type Composition,Asphalt
Total Parking Spaces 2
Building
Lot Description Curbs, Sidewalks, Landscaped, Sprinklers In Front
Story 2
Lot Size Range 7500-10889 SF
Sewer Public Sewer
Water Public
Architectural Style Ranch
Level or Stories 2 Story
Others
Miscellaneous Suburban
Acceptable Financing Cash, Conventional, Cash To Existing Loan, Cash To New Loan
Listing Terms Cash, Conventional, Cash To Existing Loan, Cash To New Loan
Special Listing Condition Standard

"My job is to find and attract mastery-based agents to the office, protect the culture, and make sure everyone is happy! "







