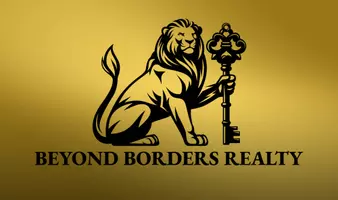3 Beds
2 Baths
1,338 SqFt
3 Beds
2 Baths
1,338 SqFt
Key Details
Property Type Single Family Home
Sub Type Detached
Listing Status Active
Purchase Type For Sale
Square Footage 1,338 sqft
Price per Sqft $298
MLS Listing ID SR25100319
Style Detached
Bedrooms 3
Full Baths 2
Construction Status Repairs Cosmetic
HOA Y/N No
Year Built 1986
Lot Size 10,422 Sqft
Acres 0.2393
Property Sub-Type Detached
Property Description
Summerwood by Rice Construction This single story home sold in ''As Is'' condition The floor plan includes 3 bedrooms, two bathrooms, Indoor laundry room and a great room with fireplace and vaulted ceilings. The home sit's on a 10,419 square foot lot with RV access. This home is located in central west Lancaster near shopping, schools, park and freeway
Location
State CA
County Los Angeles
Area Lancaster (93536)
Zoning LRR17500*
Interior
Interior Features Ceramic Counters, Unfurnished
Cooling Central Forced Air
Flooring Carpet, Tile
Fireplaces Type FP in Living Room
Equipment Disposal, Microwave, Gas Oven
Appliance Disposal, Microwave, Gas Oven
Laundry Laundry Room, Inside
Exterior
Exterior Feature Stucco, Frame
Parking Features Garage, Garage - Two Door, Garage Door Opener
Garage Spaces 2.0
Fence Wood
Utilities Available Cable Connected, Electricity Connected, Natural Gas Connected, Phone Connected, Sewer Connected, Water Connected
View Neighborhood
Roof Type Spanish Tile
Total Parking Spaces 2
Building
Lot Description Sidewalks
Story 1
Lot Size Range 7500-10889 SF
Sewer Public Sewer
Water Public
Architectural Style Mediterranean/Spanish, Ranch
Level or Stories 1 Story
Construction Status Repairs Cosmetic
Others
Monthly Total Fees $108
Miscellaneous Gutters,Suburban
Acceptable Financing Cash
Listing Terms Cash
Special Listing Condition Probate Sbjct to Overbid

"My job is to find and attract mastery-based agents to the office, protect the culture, and make sure everyone is happy! "







