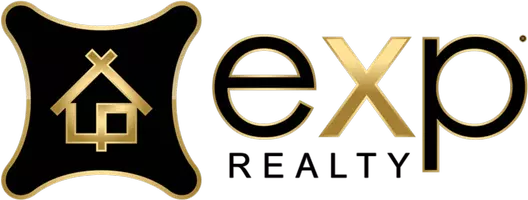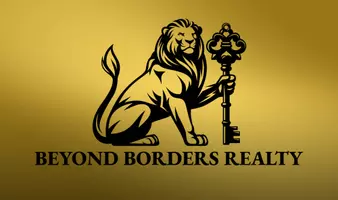2 Beds
2 Baths
1,325 SqFt
2 Beds
2 Baths
1,325 SqFt
OPEN HOUSE
Fri Jun 06, 11:30am - 1:30pm
Sat Jun 07, 1:00pm - 3:00pm
Sun Jun 08, 1:00pm - 5:00pm
Key Details
Property Type Condo
Listing Status Active
Purchase Type For Sale
Square Footage 1,325 sqft
Price per Sqft $467
MLS Listing ID SR25115141
Style All Other Attached
Bedrooms 2
Full Baths 2
Construction Status Updated/Remodeled
HOA Fees $500/mo
HOA Y/N Yes
Year Built 1979
Lot Size 9,651 Sqft
Acres 0.2216
Lot Dimensions 9651
Property Description
Amazing Location of Studio City. Top Floor, End Unit Condo 2 BRs, 1.75 BAs,, Small Building. "Walk right up to your doorno hallways in the way." One level open and bright layout! This unit is set back from the street. From the balcony, you can see the pool. "Tree-lined" street, nice sidewalks in a mix-residential area. In the next few weeks, the exterior is expected to be transformed from yellow to grey along with maintenance. New remodeled kitchen with quartz countertops, appliances, updated decor, new flooring. Shutters throughout. A breakfast nook in the kitchen & a separate dining room off the kitchen. The living room features a cozy fireplace and outside view. Awnings over the balcony for shade if needed. You will be surprised by the storage space. Perfect for those seeking comfort and convenience in this location. Few photos are virtually staged. Gated entrances and Parking for one car shared garage leaving possibly to rent additional garage space for a low fee, as available or if needed. Ideally located between Coldwater Canyon & Laurel Canyon, just north of Ventura Blvd & South of Moorpark. Easy access to 101 Fwy, shopping, dining, and entertainment, Farmers market, Radford Studio, Fryman Hiking Trail and more!
Location
State CA
County Los Angeles
Area Studio City (91604)
Interior
Interior Features Balcony
Cooling Central Forced Air
Flooring Carpet, Laminate
Fireplaces Type FP in Living Room, Gas
Equipment Dishwasher, Microwave, Refrigerator, Gas Oven, Gas Range
Appliance Dishwasher, Microwave, Refrigerator, Gas Oven, Gas Range
Laundry Community, Other/Remarks
Exterior
Exterior Feature Stucco
Parking Features Assigned, Converted
Garage Spaces 1.0
Fence Wrought Iron
Pool Community/Common, Association, Gunite
Utilities Available Sewer Connected, Water Connected
View Pool
Roof Type Asphalt
Total Parking Spaces 1
Building
Story 2
Lot Size Range 7500-10889 SF
Sewer Public Sewer
Water Public
Level or Stories 1 Story
Construction Status Updated/Remodeled
Others
Monthly Total Fees $500
Miscellaneous Valley
Acceptable Financing Cash, Cash To New Loan
Listing Terms Cash, Cash To New Loan
Special Listing Condition Standard
Virtual Tour https://gregfrostphotography.seehouseat.com/2318871?idx=1

"My job is to find and attract mastery-based agents to the office, protect the culture, and make sure everyone is happy! "







