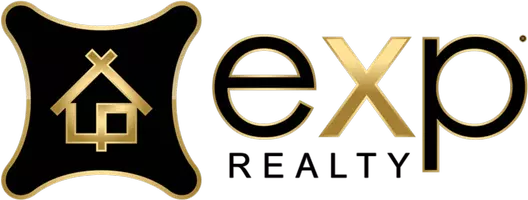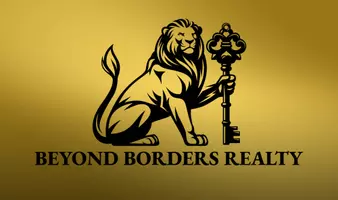3 Beds
2 Baths
1,794 SqFt
3 Beds
2 Baths
1,794 SqFt
Key Details
Property Type Single Family Home
Sub Type Detached
Listing Status Active
Purchase Type For Sale
Square Footage 1,794 sqft
Price per Sqft $260
MLS Listing ID IV25153844
Bedrooms 3
Full Baths 2
HOA Fees $202/mo
Year Built 2021
Property Sub-Type Detached
Property Description
Location
State CA
County Riverside
Direction North N Highland Springs Avenue and Right on Wilson Street
Interior
Interior Features Granite Counters
Heating Forced Air Unit
Cooling Central Forced Air, Energy Star, Gas
Flooring Linoleum/Vinyl
Fireplaces Type FP in Family Room
Fireplace No
Appliance Solar Panels, Gas & Electric Range
Laundry Gas, Washer Hookup
Exterior
Garage Spaces 2.0
Pool Community/Common, Association
Utilities Available Cable Connected, Electricity Connected, Natural Gas Connected, Phone Connected, Sewer Connected, Water Connected
Amenities Available Outdoor Cooking Area, Picnic Area, Playground, Barbecue, Fire Pit, Pool
View Y/N Yes
Water Access Desc Public
View Mountains/Hills, Neighborhood
Roof Type Tile/Clay
Porch Patio
Building
Story 2
Sewer Public Sewer
Water Public
Level or Stories 2
Others
HOA Name Atwell Community
Tax ID 408552007
Special Listing Condition Standard

"My job is to find and attract mastery-based agents to the office, protect the culture, and make sure everyone is happy! "







