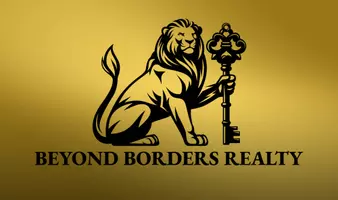$750,000
$889,000
15.6%For more information regarding the value of a property, please contact us for a free consultation.
4 Beds
3.5 Baths
2,042 SqFt
SOLD DATE : 03/06/2025
Key Details
Sold Price $750,000
Property Type Single Family Home
Sub Type Detached
Listing Status Sold
Purchase Type For Sale
Square Footage 2,042 sqft
Price per Sqft $367
Subdivision Atsouthwest(50)
MLS Listing ID NS25023357
Sold Date 03/06/25
Style Traditional
Bedrooms 4
Full Baths 2
Half Baths 1
Year Built 2021
Property Sub-Type Detached
Property Description
Experience the perfect blend of modern elegance and comfort in this 2,042 sq. ft. multi-level home, built in 2021 and thoughtfully designed with custom finishes. Located in a peaceful Atascadero neighborhood, this home welcomes you with a spacious main level featuring an open-concept layout. The stylish living room, complete with a cozy fireplace, creates an inviting space for relaxation or entertaining. Adjacent, the kitchen and dining area shine with modern appliances, generous counter space, and seamless functionality for everyday living. Upstairs, the home boasts four well-appointed bedrooms, including a luxurious primary suite with a spa-like bathroom featuring a soaking tub, separate shower, and dual vanities. Two additional bedrooms offer flexibility and comfort, while the fourth bedroom is ideal as a home office or guest room. The second level also includes a convenient laundry room and a full bathroom with a tub shower and dual sinks. With 4 bedrooms, 2.5 bathrooms, an attached 2-car garage, and stunning custom finishes, this home delivers style and practicality. Ideally situated just minutes from downtown Atascadero, it offers a serene retreat with easy access to Paso Robles wine country, San Luis Obispo, and all the beauty of the Central Coast.
Location
State CA
County San Luis Obispo
Zoning RS
Direction HWY 101 to HWY 41 West
Interior
Heating Fireplace, Forced Air Unit
Cooling Central Forced Air
Fireplaces Type FP in Family Room
Fireplace No
Appliance Dishwasher, Microwave, Refrigerator, Gas Range
Exterior
Parking Features Direct Garage Access
Garage Spaces 2.0
Fence Wood
Utilities Available Electricity Connected, Natural Gas Connected, Sewer Connected, Water Connected
View Y/N Yes
Water Access Desc Public
View Creek/Stream
Roof Type Composition
Porch Concrete
Building
Story 2
Sewer Public Sewer
Water Public
Level or Stories 2
Others
Special Listing Condition Standard
Read Less Info
Want to know what your home might be worth? Contact us for a FREE valuation!

Our team is ready to help you sell your home for the highest possible price ASAP

Bought with David Crabtree Home & Ranch Sotheby's Intl
"My job is to find and attract mastery-based agents to the office, protect the culture, and make sure everyone is happy! "







