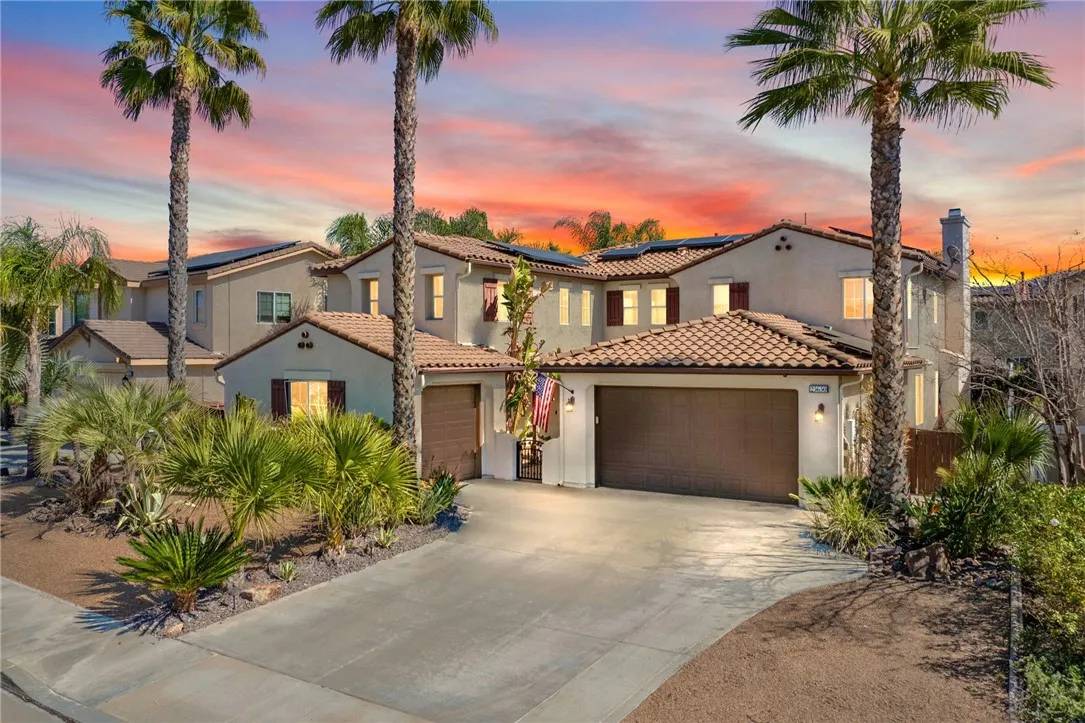$850,000
$875,000
2.9%For more information regarding the value of a property, please contact us for a free consultation.
5 Beds
3 Baths
3,396 SqFt
SOLD DATE : 07/15/2025
Key Details
Sold Price $850,000
Property Type Single Family Home
Sub Type Detached
Listing Status Sold
Purchase Type For Sale
Square Footage 3,396 sqft
Price per Sqft $250
MLS Listing ID SW25112808
Sold Date 07/15/25
Bedrooms 5
Full Baths 3
Year Built 2004
Property Sub-Type Detached
Property Description
* POOL * NO HOA * LOW TAX * SOLAR * Don't miss this rare chance to own a stunning resort-style pool home in the sought after Copper Canyon community. This home boasts 4 bedrooms PLUS a dedicated office, featuring a private downstairs bedroom & full bathroom ideal for guests or an in-law suite. As you step into this impeccably maintained yet warm and inviting home, you'll be greeted by beautiful wood flooring and abundant natural light. The grand entry leads to a spacious formal living & dining room, showcasing soaring ceilings, custom built-ins & new carpet. The home opens into a welcoming oversized light filled great room that accommodates the upgraded kitchen & living room. You will appreciate the continuity of the wood flooring that graces the entirety of the kitchen. The great room features new carpeting, a custom ceiling fan, built in cabinetry & a fireplace. The kitchen offers ample cabinetry and is equipped with high-end Bosch stainless steel appliances, including a dishwasher, built-in microwave, convection oven, and a custom stainless steel range hood. The kitchen features an oversized island for convenient barstool seating. Just off the kitchen, you'll find an office with plenty of cabinetry for ample storage. As you head upstairs, you'll be welcomed by a spacious light-filled loft that offers plenty of room for relaxation or entertainment. The desirable upstairs floor plan offers privacy by separating the primary bedroom from the two additional bedrooms. The spacious primary bedroom features soaring ceilings and a fireplace, creating a cozy retreat. The primary b
Location
State CA
County Riverside
Direction Closest main street Calle Del Oso
Interior
Interior Features Granite Counters, Pantry, Recessed Lighting
Heating Forced Air Unit
Cooling Central Forced Air
Flooring Carpet, Tile, Wood
Fireplaces Type FP in Family Room, Fire Pit
Fireplace No
Appliance Dishwasher, Disposal, Microwave, Solar Panels, Convection Oven, Gas Oven, Gas Stove, Water Line to Refr, Gas Range
Laundry Gas
Exterior
Parking Features Direct Garage Access, Garage, Garage - Single Door, Garage - Two Door, Garage Door Opener
Garage Spaces 3.0
Fence Vinyl, Wood
Pool Below Ground, Private, Heated, Pebble
Utilities Available Cable Connected, Electricity Connected, Natural Gas Connected, Sewer Connected, Water Connected
View Y/N Yes
Water Access Desc Public
View Mountains/Hills
Porch Covered, Patio, Cabana
Building
Story 2
Sewer Public Sewer
Water Public
Level or Stories 2
Others
Tax ID 906660001
Special Listing Condition Standard
Read Less Info
Want to know what your home might be worth? Contact us for a FREE valuation!

Our team is ready to help you sell your home for the highest possible price ASAP

Bought with General NONMEMBER NONMEMBER MRML
"My job is to find and attract mastery-based agents to the office, protect the culture, and make sure everyone is happy! "







